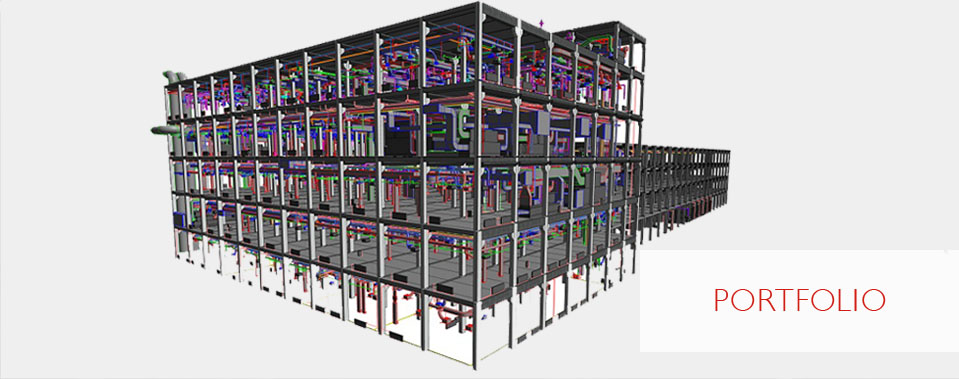Prleks has successfully completed over 900 projects since 1990, both in Serbia and abroad. Our activities so far encompass an impressive range of undertakings involving government and educational institutions, healthcare centers, commercial buildings, shopping malls, manufacturing facilities, cultural heritage sites, heating plants, hotels, restaurants, sport halls, telecommunication services, and residential buildings.
Our dealings can broadly be divided in two segments, one government-related and the other targeting commercial initiatives. Both areas are vital to the ultimate success of the company with many interdependencies at play.
We had projects in Serbia, Montenegro, Bosnia and Herzegovina, Russia, Ukraine, Belarus, Kirgizstan, Tajikistan, Kazakhstan, Libya, Norway. Looking forward to acquaint new cultures and countries, by working on projects that will bring better life to local community.
The objective of the initiative was to rebuld the Defense Ministry building in Belgrade. The facility houses the minister's cabinet, reception halls, offices, a restaurant and technical premises. The premises also include a printing room, garages and several workshops. Prleks helped to completely overhaul the building, while introducing a number of new systems as well.
The complete reconstruction has been carried out along with the installation of completely new systems that didn't exist at the time of construction.
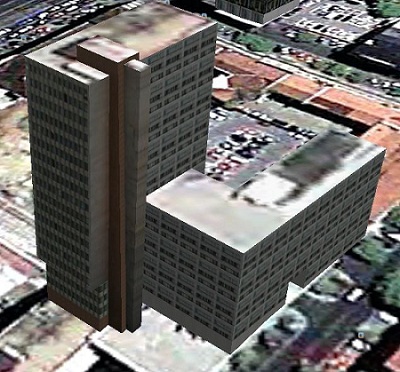

The contract called for rebuilding the top two floors of the institute and transforming the area into a complete block that comprises operating rooms, critical and intensive care units, medical facilities, patient rooms, staff leisure areas and associated services. A separate room for housing air-conditioning chambers and related equipment has been built on the roof of the building.
The central heating substation serves to supply heat energy, while new air-cooled chillers are used to provide cooling relief. Operating rooms have been certified as satisfying the clean room standard and over pressure is maintained throughout. Other premises are heated and cooled with fan-coils by injecting primary air.
More about the institute can be found at http://www.imd.org.rs
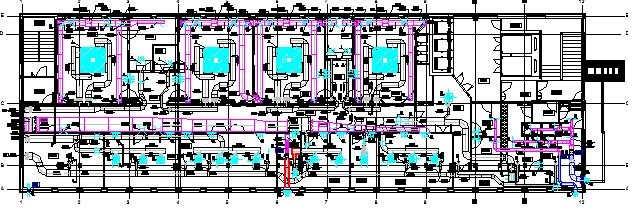

Three Campuses in three different countries, but all of them built with the same intention - to give young people from region and worldwide good education and chance for better life.
Campuses consist of Dormitory, Classrooms, Laboratories, Dining, Library, Gym and all other necessary for good quality of life. After 1st phase, Campuses will continue to expand until they reach final 125,000 m2
Engineering services and systems envisaged being energy efficient and reliable. Depending on availability, some renewables are used as in Naryn Campus where open loop heat pumps are utilized for heating and cooling.
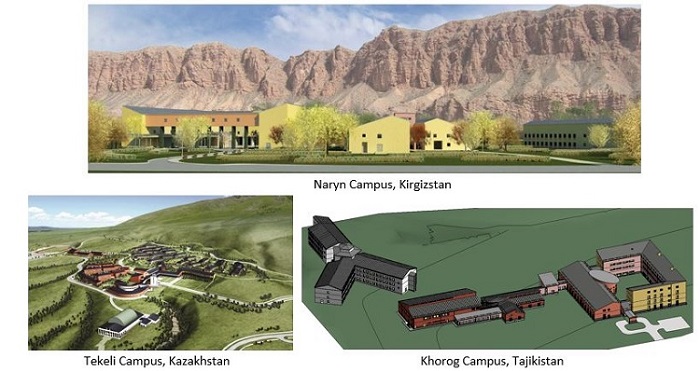

The Faculty of Biology at the University of Belgrade is a multi-storey building which includes classrooms, laboratories, an amphitheater, storage rooms for samples and technical premises. Proper heating, cooling and ventilation systems have been put in place. Special attention has been paid to ensure adequate ventilation of labs and other testing areas, taking out the air from hoods and other special devices, and maintaining over and sub pressures in clean rooms and storages for samples. Chillers are used for cooling purposes and heating is provided via the city heating system.
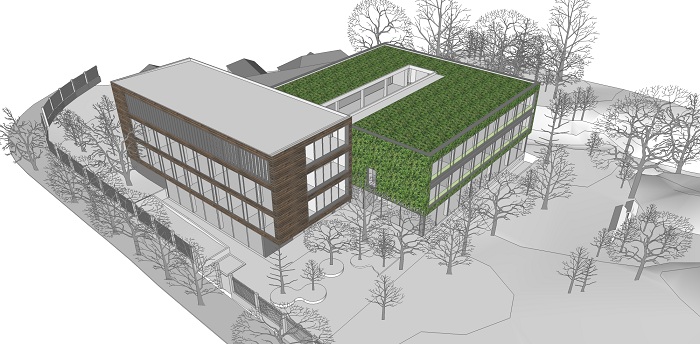

The reconstruction work was more challenging than usual because the Congregational Church in Mostar enjoys UNESCO protection as part of world cultural heritage and accordingly must retain its original appearance. The performed works included heating, cooling and ventilation installations. The cooling of the church is achieved by injecting air with sideway bars which are located under the saddle. Also, the cooling system can be used to heat the premises in winter. The heat pump is used both for cooling and heating the space.
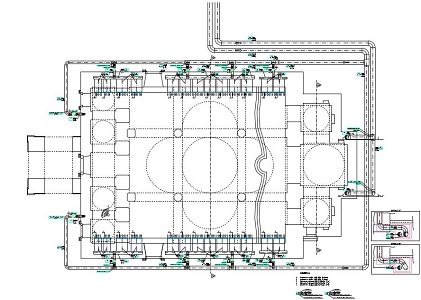
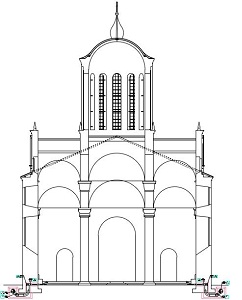

The multi-purpose theatre, part of hotel "Dagomis", includes a 1,000-seat auditorium, wardrobes, stage facilities, artists' premises, administrative offices and technical rooms. The air-based cooling and heating systems provide the desired climate conditions in the main hall which can host a range of different events. Noise management in the theater received careful attention under the project as well.
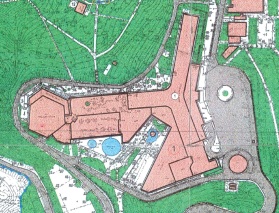
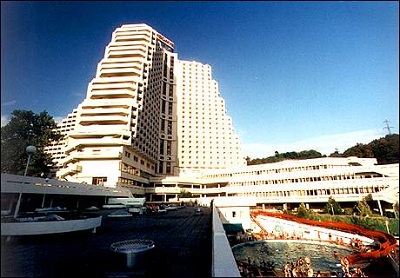

During 2000, Prleks completed the main project for a 40MW boiler plant as part of a planned transition to natural gas and heavy oils. It then created the main project for a 28 MW steam substation, followed by main projects for HVAC and electrical installations in 2001, all part of a reconstruction effort covering 18 heat substations. That same year, Prleks also designed the main project for heat pipelines in a government-owned building complex.

The plaza comprises six multi-storey buildings and two garages. The business area primarily covers office space (mainly open office), while having restaurants and other facilities on ground floor. The installations have been designed according to “shell & core” principles, with full implementation of radiator heating as well. The facilities are heated, cooled and ventilated. The buildings are hooked up to the municipality boiler plant, whereas each facility has its own cooling unit.
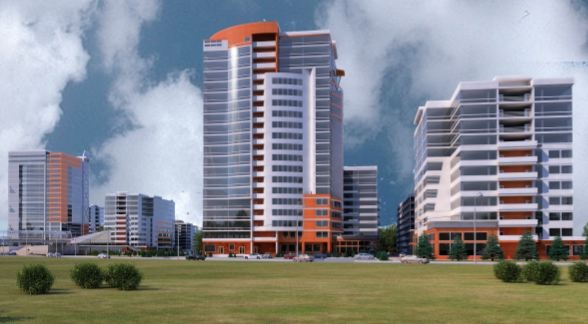

Prleks assessed the current state of heating, cooling and ventilation installations in the multi-storey building “Elektro Vojvodina” with a view to carrying out agreed improvements. The decision was made to retain the existing system with induction devices, but a more precise automation scheme was implemented in order to save energy.
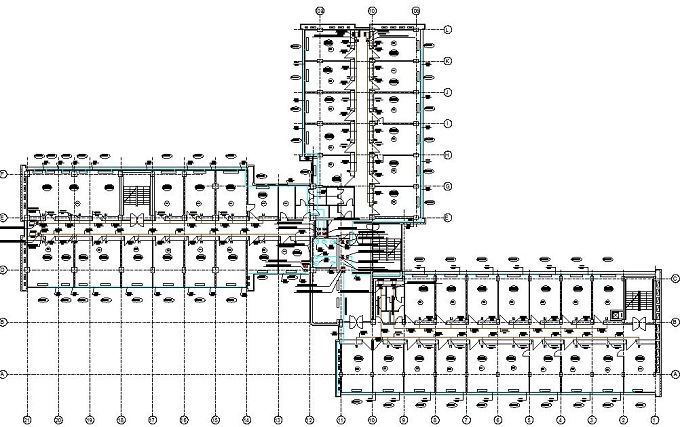

Pharmaceutical factory, consisting of production lines for different products (classified as clean rooms), laboratories (mostly classified as clean rooms), storages, offices, plant rooms and other premises. Beside heating, cooling and ventilation, within scope of project were steam distribution to equipment, compressed air installation, de-dusting. HVAC systems dedicated to clean rooms had to provide requested temperature, humidity, purity of air. The whole HVAC project is done in BIM model.
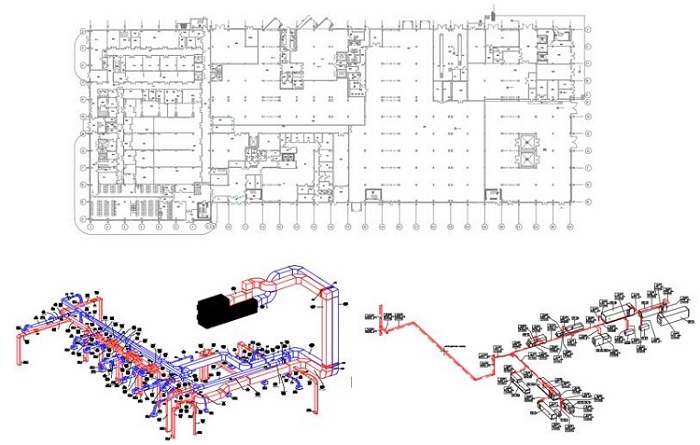

The shopping center, part of a 38,000 square meter commercial complex in Novi Sad, is a single-floor building projected as a low-rise with another floor planned for addition in the second stage of construction. Shops and fast-food outlets have been designed according to the shell&core system, meaning that connections for hot and cold water together with fresh and waste air are brought to the outlet's border. General areas such as the main hallway and the fast-food court include complete installations for heating, cooling and ventilation. The heating system relies on a gas boiler, while air-cooled chillers serve to condition the premises with a possibility to use free-cooling as well.
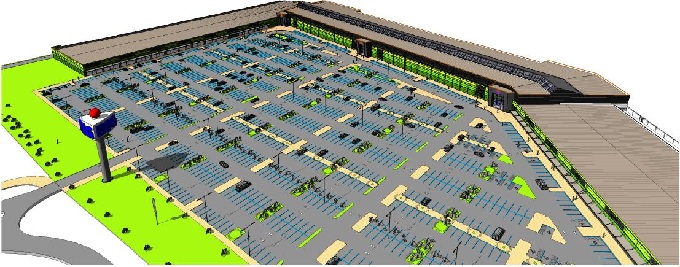

Tempo Kvantaš is the largest center of its kind in Serbia. It encompasses an impressive range of retail facilities with associated warehouses, coldstores and food handling premises, together with office space, restaurants and technical facilities. The store has a gas boiler and cools the premises with chillers and DX aggregates (for AHU needs).
You may read more about Tempo stores at http://www.tempocentar.com
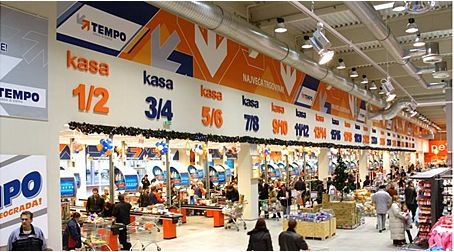

The compound includes a hotel, healthcare facilities, a sports hall with a swimming pool, a nightclub and a number of villas. Each building represents a separate unit with autonomous heating, cooling and ventilation installations. We should point out, however, that the complex does have a central gas boiler.
The hotel and healthcare facilities are heated and cooled with four-pipe and two-pipe fan-coils by injecting fresh air. The sports hall and the pool are heated with air systems.
You may read more about the hotel at http://sanatoryrus.ru
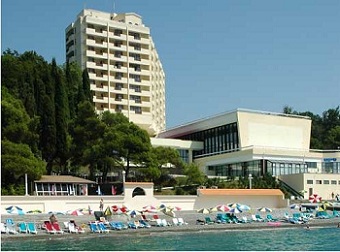
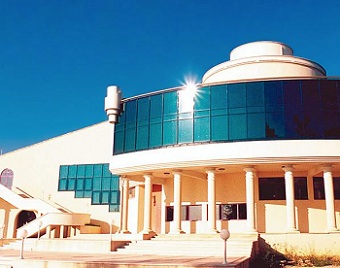

New built hotel in the center of ski resort features amenities and interior characteristic for best hotels in world. Pool with spa, few restaurants and cafes, meeting rooms, children play land, impressive lobby, comfort rooms, underground garage and all of that supported with HVAC services providing pleasant stay to guests of hotel. Hotel relies in great extent on renewable source of energy like open and closed loop heat pumps and wooden chips, making this hotel ecological friendly and protecting environment from pollution.
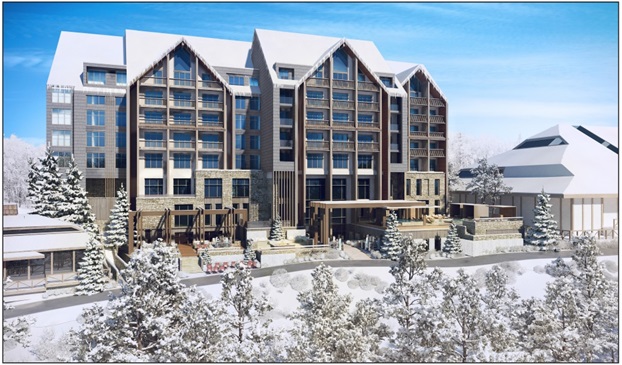

The facility includes an olympic-size swimming pool, relaxation tubs, spas and saunas, small fitness areas, a medical center and changing rooms, as well as cafes, restaurants, a hairdresser salon and office space. The central boiler room supplies the heat for warming up the entire complex. VRF heating is also available.
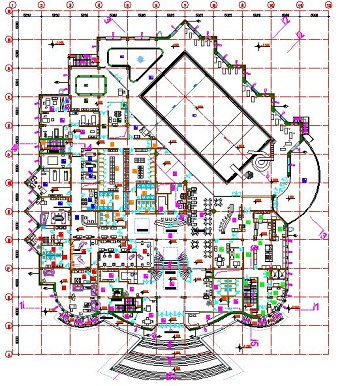
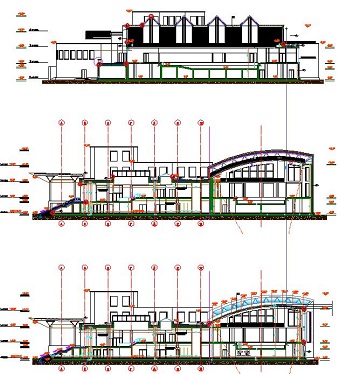

The factory assembles and repairs mines and explosive devices, so all installations had to be done in a way that safely manages the high risk of explosive mixtures. The project covered heating and ventilation systems, as well as the compressed air installation to meet various equipment needs.
Our complete and up-to-date list of references in English is here.


